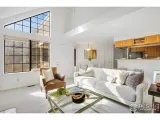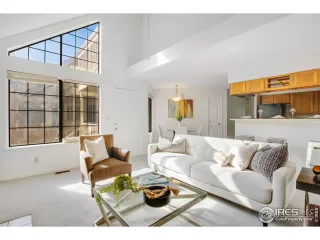Connie Kraska Boulder Real Estate Agent - 720.309.2862
Boulder Condo Mania > Search
Condo Mania Agent
Connie Kraska
LIV Sotheby's International Realty
Broker Associate
Phone: 720.309.2862
Welcome to 5932 Gunbarrel Ave-an extremely rare 3-bedroom home in the highly desirable Powderhorn community! This spacious and versatile floor plan is one of the few in the complex, offering fresh paint, brand-new carpet, and a quiet, tucked-away location within the neighborhood. The property also includes a garage-providing secure parking and valuable extra storage-another hard-to-find feature in Powderhorn. Residents of Powderhorn enjoy outstanding amenities, including a swimming pool, tennis ...
Listing Courtesy of Compass - Boulder 303-487-5472
Welcome to this charming single-level 2-bedroom, 2-bathroom condo near the west edge of Longmont at the base of the Rocky Mountains. This inviting home features an open and functional layout, a bright living space, and a private back patio perfect for morning coffee or evening relaxation.The master includes its own bathroom, while the second bedroom and full bath provide flexibility for guests, an office, or hobbies. A single-car garage adds convenience and additional storage. Set in a ...
Listing Courtesy of Velocity RE & Investments Inc 970-214-5098
This ranch-style patio home offers two bedrooms, two bathrooms, and a well-designed open floor plan filled with natural light and vaulted ceilings. A covered front porch creates a welcoming entry into the living space, where a cozy gas fireplace anchors the main living area.The kitchen features stainless steel appliances, a corner sink, ample cabinetry, and an island that opens to the dining and living areas, making the space functional and inviting. Updated fixtures throughout the home provide ...
Listing Courtesy of Kentwood RE Northern Prop Llc 970-300-1985
One Level Living with No Stairs!*TOTALLY Updated & Remodeled*$55k Improvements*NEW Vinyl Double Pane Windows*NEW Custom Granite Kitchen with Stainless Steel Appliances including Refrigerator, Range/Oven, Microwave & Dishwasher*Glass Tile Backsplash*Painted Cabinetry and Adjacent In-Unit Laundry Room with Full Washer & Dryer plus Additional Cabinet Storage*NEW 2 Updated & Remodeled Baths: New Designer Faux Granite Vanities with Painted Cabinetry*Main Bath Remodeled with NEW Custom Tile Shower ...
Listing Courtesy of StorckNest Properties 303-502-4003
Ideal Location! Beautiful End Unit Townhome Backing to Greenbelt. Don't miss this bright, open townhouse that truly has it all! This desirable end unit offers exceptional privacy and scenic views as it backs and sides to a lush greenbelt. Enjoy the finished daylight basement that doubles as a second primary suite. Enjoy the spacious living room featuring a large bay window that fills the space with natural light. The kitchen boasts beautiful hardwood floors and flows seamlessly onto a deck ...
Listing Courtesy of BBP Realty LLC 970-308-6662
Ready to experience quality, convenience & beauty in your next home? Welcome to Discovery at The Lakes at Centerra by Landmark Homes. The Cascade floor plan is a ranch style condo featuring a 1 car attached garage, bright & open floor plan, split vanity in primary bath, primary walk-in closet, oversized living room, a cozy flex space to curl up w/ a good book, oversized primary bedroom, primary bath w/ separate dual vanity, walk-in closet, covered porch. Come see the exceptional luxury interior ...
Listing Courtesy of RE/MAX Alliance-FTC Dwtn 970-482-1781
Welcome to 284 S Taft Court, a beautifully maintained residence tucked away on a quiet cul-de-sac in one of Louisville's most sought-after neighborhoods. With its inviting layout and unbeatable location, this home offers the ideal blend of comfort and convenience. Step inside to find a light-filled interior featuring a spacious living area, warm finishes, wood burning fireplace, and thoughtful updates throughout. Upstairs, you'll enjoy generously sized bedrooms, while the lower level provides ...
Listing Courtesy of Compass - Boulder 303-487-5472
Sellers just had BRAND NEW CARPETING installed throughout the unit! Wonderful, attached dwelling in the heart of it all, that offers both a functional layout paired with tasteful finishes throughout. This 2 bedroom, 3 bath home features dual ensuites, highlighted by tiled showers and granite countertops. Enjoy the convenience of a 2nd floor laundry room and an additional loft space suitable for a desk. The main level is canvased with engineered wood flooring, Maple cabinetry, stone countertops, ...
Listing Courtesy of C3 Real Estate Solutions, LLC 970-225-5152
Step into refined living with this beautifully updated and impeccably cared-for condo. Offering 2 spacious bedrooms and 2 full baths, the open-concept design showcases modern finishes, abundant natural light, and an inviting sense of space. Recent upgrades include a newer A/C unit, a 10-year-old furnace, and an updated electrical panel-ensuring comfort and confidence for years to come.The attached garage adds both convenience and security, a true rarity in condo living. Residents enjoy ...
Listing Courtesy of RE/MAX Elevate 303-974-5005
Welcome to 857 Merganser, located in Waterfield, Fort Collins' newest low maintenance community. This thoughtfully designed home offers a flexible layout ideal for both everyday living and entertaining, with spaces that easily adapt to today's lifestyle. The main living area is designed for comfort and connection, creating an inviting setting for gatherings or quiet nights at home. The layout also provides options for remote work, creative use, or a private retreat, offering versatility to meet ...
Listing Courtesy of RE/MAX Alliance-FTC South 970-226-3990
Welcome to 921 Abbott Lane 6, a sun filled Northfield townhome offering modern Fort Collins living with thoughtful design and standout features throughout. Large windows and rich designer finishes create a bright, inviting atmosphere, while two private en suite bedrooms provide comfort and flexibility. One bedroom features a rare five piece bathroom, perfect for unwinding at the end of the day. The open concept second level is ideal for gathering, cooking, and relaxing, with seamless flow ...
Listing Courtesy of RE/MAX Alliance-FTC South 970-226-3990
This immaculate, move-in-ready townhome is bursting with warmth and style. This stunning 2-story features two spacious bedrooms, three baths, and an open-concept living area filled with natural light. Uniquely designed, it lives like a detached home, as it is only attached at the garage, offering extra privacy and the feel of a standalone property. Enjoy modern updates throughout, including quartz countertops, stylish cabinetry, high-end appliances, and a tankless water heater. Both bedrooms ...
Listing Courtesy of LPT Realty, LLC. 877-366-2213
Stylish, Move-In Ready Condo Backing to Parkland in Meadowview Discover this beautifully updated second-floor condo tucked into a quiet, park-adjacent setting within the Meadowview community. The open comfortable floor plan is naturally light and bright, features vaulted ceilings, quartz countertops, and stainless steel appliances, all showcased in a modern open-concept floor plan. The spacious kitchen features a center island with breakfast bar and flows effortlessly into the dining area ...
Listing Courtesy of Simply Denver 720-386-1800
Welcome to your own little slice of South Boulder! This charming 2-bedroom, 2-bath end unit offers the perfect blend of comfort, convenience, and outdoor access. Nestled at the edge of the complex, the home boasts stunning views of rolling hills and direct access to nearby trails-just step out from your back patio and you're on your way. Inside, you'll find brand new carpet and paint throughout, spacious living room with a cozy fireplace, a dining area, and a functional galley-style ...
Listing Courtesy of Compass - Boulder 303-487-5472
Room dimensions are approximate only. Very popular South Creek 8 Townhome. Very few come up for sale. Backs to Tantra Lake. 24 acres of grounds (verify yourself) including large pond. Enjoy a private view of the lake from 2 large decks - one up and one on main level. Lake is framed by trees with an open view corridor between them - Absolutely private and totally serene. It may be the best situated lot of the development. Priced to sell - well below recent sales (going back 2 years). Most other ...
Listing Courtesy of P.N. EKLUND INTERESTS, INC. 303-443-7272
Immaculate high-end condo in old town Loveland. This is a rare opportunity to buy one of these condos built by Custom On-Site Builders, a long-time local custom home builder, and this is the first one listed for sale since they were built. This 2-story condo features 2 primary bedrooms each with a private full bath and an additional main-level half bath. The large kitchen includes custom knotty alder cabinetry with under cabinet lighting. Gorgeous finishes and upgrades throughout including slab ...
Listing Courtesy of Better Homes and Gardens Real Estate - Neuhaus 970-213-9394
This well-maintained home features a desirable ranch-style floor plan with comfortable, easy main-level living. Abundant natural light and a functional layout create inviting spaces for everyday life or entertaining. The home offers forced-air heating along with a brand-new heat pump and mini-split cooling system for efficient year-round comfort. Located in a sought-after Fort Collins area with convenient access to trails, shopping, dining, and major routes.
Listing Courtesy of eXp Realty - Hub 970-682-2251
Want to experience quality, convenience & beauty in your next home? Welcome to Discovery at The Lakes at Centerra by Landmark Homes. The Monarch floor plan is a ranch style condo featuring a 1 car attached garage, high ceilings provide a bright, open, airy living, dining and kitchen space. Oversized primary bedroom, primary bath w/ separate dual vanities, separate water closet and walk-in shower. Cozy up w/ a book in the flex space & enjoy maintenance-free home ownership.Come see the ...
Listing Courtesy of RE/MAX Alliance-FTC Dwtn 970-482-1781
Ready to experience quality, convenience & beauty in your next home? Welcome to Discovery at The Lakes at Centerra by Landmark Homes. The Eldorado floor plan is a townhome-style condo featuring a 2-car attached garage, 2 primary suites, 1 primary bedroom with/ extra sitting nook, both with/ walk-in closets, 1 primary with/ dual vanities & a separate water closet & linen closet, and an upstairs loft space for a desk or reading nook. Come see the exceptional luxury interior features: high ...
Listing Courtesy of RE/MAX Alliance-FTC Dwtn 970-482-1781
Exceptional value in this NO HOA 1/2 duplex with modern/contemporary features finishes. Impressive kitchen island with soft close cabinets. Upper end appliances including the wet bar in the fully finished basement. Backyard with outdoor fireplace and TV. Oversized primary bedroom with self-closing curtains and walk-in spa shower. Lock it and leave it. Push the easy button on easy living!!
Listing Courtesy of Main-Street Properties, Inc. 970-396-7333
The Fair Housing Act prohibits discrimination in housing based on color, race, religion, national origin, sex, familial status, or disability.
Information source: Information and Real Estate Services, LLC. Provided for limited non-commercial use only under IRES Rules. © Copyright IRES.
Information Deemed Reliable But Not Guaranteed. The information being provided is for consumer's personal, non-commercial use and may not be used for any purpose other than to identify prospective properties consumers may be interested in purchasing. This information, including square footage, while not guaranteed, has been acquired from sources believed to be reliable.
Last Updated: 2026-01-28 16:10:07
 Boulder Condo Mania
Boulder Condo Mania

 MLS: 1044575
MLS: 1044575
 MLS: 1043154
MLS: 1043154
 MLS: 1049806
MLS: 1049806
 MLS: 1050123
MLS: 1050123
 MLS: 1047119
MLS: 1047119
 MLS: 1035859
MLS: 1035859
 MLS: 1049279
MLS: 1049279
 MLS: 1044353
MLS: 1044353
 MLS: 1050237
MLS: 1050237
 MLS: 1049668
MLS: 1049668
 MLS: 1048855
MLS: 1048855
 MLS: 1046294
MLS: 1046294
 MLS: 5972071
MLS: 5972071
 MLS: 1040082
MLS: 1040082
 MLS: 1044969
MLS: 1044969
 MLS: 1049474
MLS: 1049474
 MLS: 1050009
MLS: 1050009
 MLS: 1035861
MLS: 1035861
 MLS: 1050273
MLS: 1050273
 MLS: 1049807
MLS: 1049807