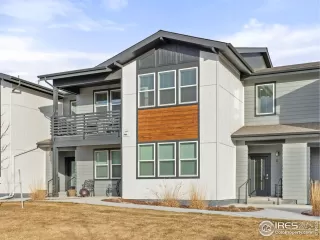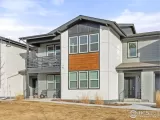Connie Kraska Boulder Real Estate Agent - 720.309.2862
MOSAIC Condos For Sale
Currently, there are 2 active listings in MOSAIC priced from $419,000 to $475,000. Over the last 180 days, 3 Condos have been reported as sold in MOSAIC. Final sale price ranged from $400,585 up to $505,000 pending possible revisions. The median sale price was $435,000 with a median Price Per Square Foot of $266.
- Min List Price: $419,000
- Max List Price: $475,000
- Active Listings: 2
- ZEPPELIN WAY
- FORT COLLINS, CO 80524
- Pool
- Two Story
- Two Car Garage
- Private Patios
- Year Built: 2017
Looking to buy?
Active MOSAIC Condos for Sale
MLS List Price Beds Baths Sq Ft Year 1048923 $475,000 3 2 1697 2024 1049796 $419,000 3 3 1826 2021
Are you considering selling?
Contact Us for a complimentary condo value estimate and listing consultation and find out how a Condo Mania Agent can help you sell your condo quickly and for the right price.
Condo Mania agents specialize in the Condo, Loft and Townhome markets. With our extensive experience, our unique marketing plans, which includes this Condo Mania website, and a pipeline full of clients looking to buy, we are your first stop in your search for a listing agent.
Contact Us Today!
Listing Locations
Recently Sold Condos in MOSAIC
Over the last 180 days, 3 Condos have been reported as sold in MOSAIC. Final sale price ranged from $400,585 up to $505,000 pending possible revisions. The median sale price was $435,000 with a median Price Per Square Foot of $266.
COE Date Sold Price $/SQFT Beds Baths 2025-11-25 $435,000 $238 3 3 2025-09-02 $505,000 $266 3 3 2025-08-04 $400,585 $342 2 2 2025-07-28 $485,000 $262 3 3 2025-07-28 $485,000 $262 3 3 2025-07-07 $313,455 $361 1 1 2025-06-20 $480,000 $312 3 3 2025-06-13 $425,500 $235 3 3 2025-06-05 $395,000 $337 2 2 2025-05-09 $475,000 $309 3 3
You Might Also Be Interested In...
The Fair Housing Act prohibits discrimination in housing based on color, race, religion, national origin, sex, familial status, or disability.
Information source: Information and Real Estate Services, LLC. Provided for limited non-commercial use only under IRES Rules. © Copyright IRES.
Information Deemed Reliable But Not Guaranteed. The information being provided is for consumer's personal, non-commercial use and may not be used for any purpose other than to identify prospective properties consumers may be interested in purchasing. This information, including square footage, while not guaranteed, has been acquired from sources believed to be reliable.
Last Updated: 2026-01-26 19:09:23
 Boulder Condo Mania
Boulder Condo Mania MLS # 1048923
MLS # 1048923 MLS # 1049796
MLS # 1049796


